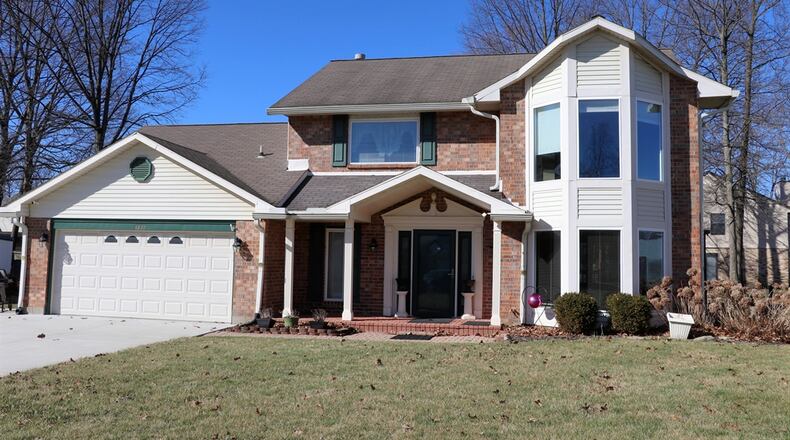A paver-brick walkway leads from the driveway to the paver-brick covered front porch. Formal entry opens into a foyer hallway with vinyl flooring and a spindled semi-open staircase to the upstairs. A half bathroom is tucked off the foyer and the utility room leads to the interior access to the oversized two-car garage.
To the right, a combined living room and dining room flow into each other with wood laminate flooring. The living room has a three-window bay bump out. Two decorative pillars flank the transition between the two rooms.
Accessible from the foyer hallway and the dining room, the breakfast room has a bay bump out with three windows. A door opens from the breakfast room into a walk-in, under-staircase pantry closet.
Two peninsula counters divide the U-shaped kitchen from the breakfast room and the great room and offer plenty of workspace. Contemporary cabinetry hangs along two walls and wrap around appliances that include a range, microwave, dishwasher and refrigerator. There is a double sink below a window and counters are double-beveled solid-surfaces.
A cathedral ceiling expands the great room off the kitchen and oak beams cross the ceiling and extend down to the fireplace mantel, bringing the gas fireplace into the design focus. The oak beams cross the ceiling and meet at the peak where there is a ceiling paddle fan. The lower beams connect to the gas fireplace mantel that has built-in media cabinets flanking the firebox. Ceramic-tile surrounds the fireplace and creates the floor hearth. Windows flank the fireplace and a picture window has a side view. Tucked into one corner is a glass door that opens out to the concrete patio and multi-level decks with gazebo.
Three bedrooms and two full bathrooms are located upstairs. The main bedroom is at the end of the hallway to the right and has a bay bump-out sitting area. The bedroom has three closets, one walk-in closet and two large closets with sliding-mirror doors. The private bathroom features double-sink vanity with a large make-up desk space and extended counter. A large oval tub has a shower and ceramic-tile surround.
The two other bedrooms are off the opposite side of the hallway and have sliding-door closets. The guest bath has a tub/shower and a single-sink vanity.
Recent updates include the heating and air conditioning in 2019 and a tank-less water heater was installed in 2010.
HUBER HEIGHTS
Price: $279,900
No Open House
Directions: North on Old Troy Pike toward Shull Road, turn right onto Shull Road, left onto Trowbridge Way, left on Dee Knolls Drive, left on Charity Circle
Highlights: About 2,358 sq. ft., 3 bedrooms, 2 full baths, 1 half bath, volume ceilings, gas fireplace, breakfast room, formal areas, kitchen appliances, HVAC 2019, tank-less water heater 2010, 2-car garage, multi-level wooden deck, screened in gazebo, storage shed, irregular lot, cul-de-sac
For more information:
Tami Holmes
Cutler Real Estate
937-620-5979
Website: www.Tami-Holmes.com
About the Author



